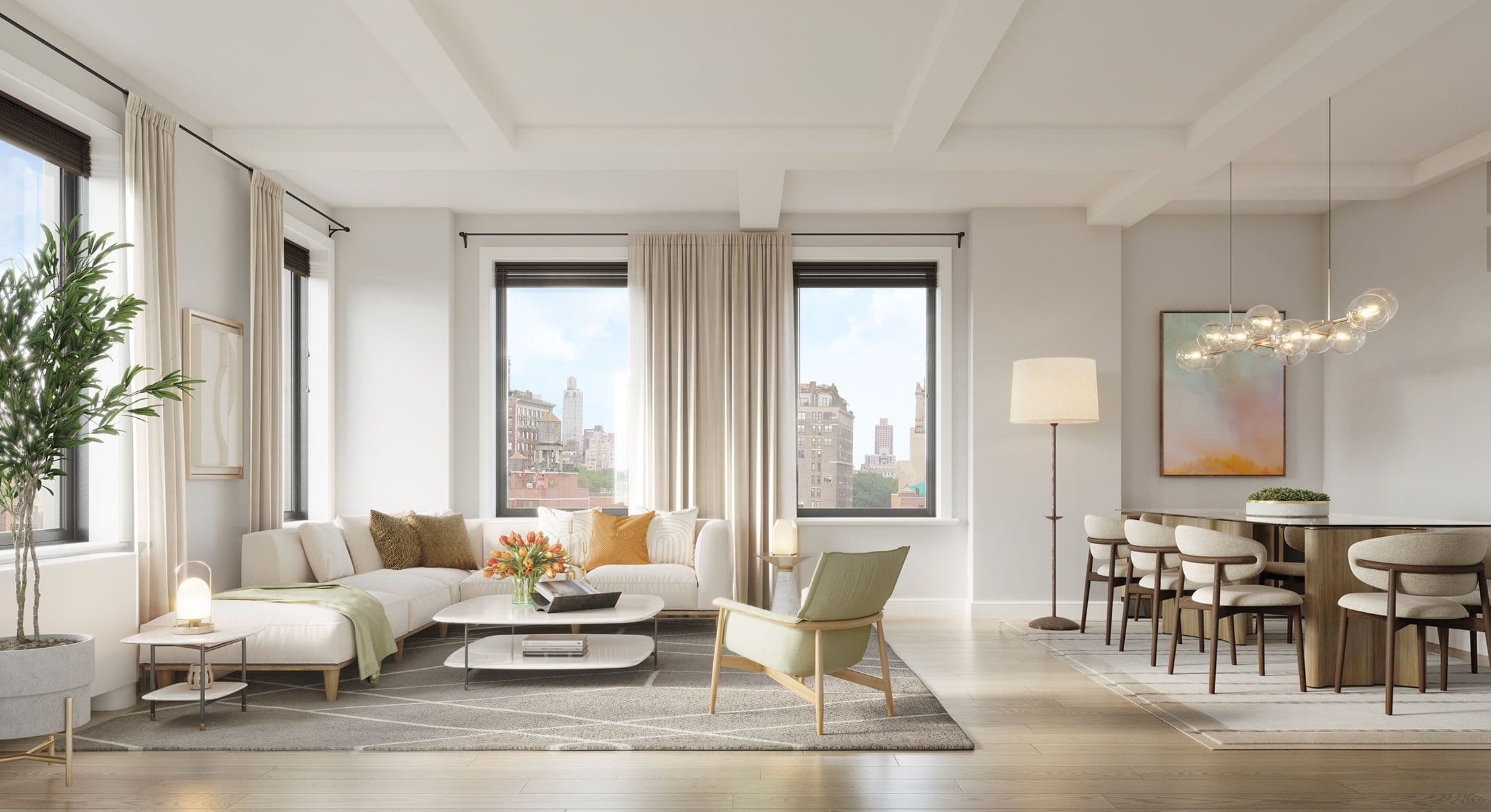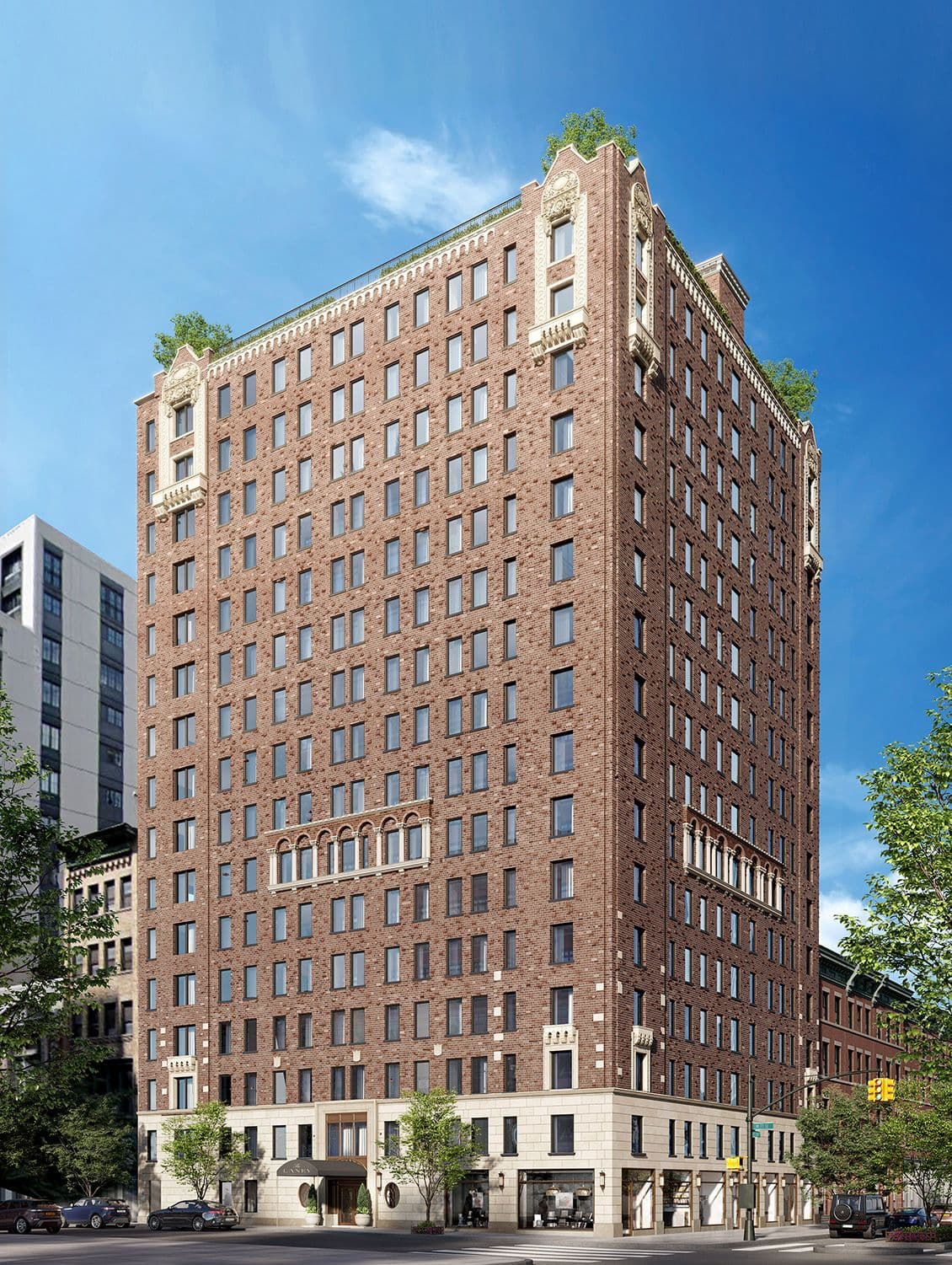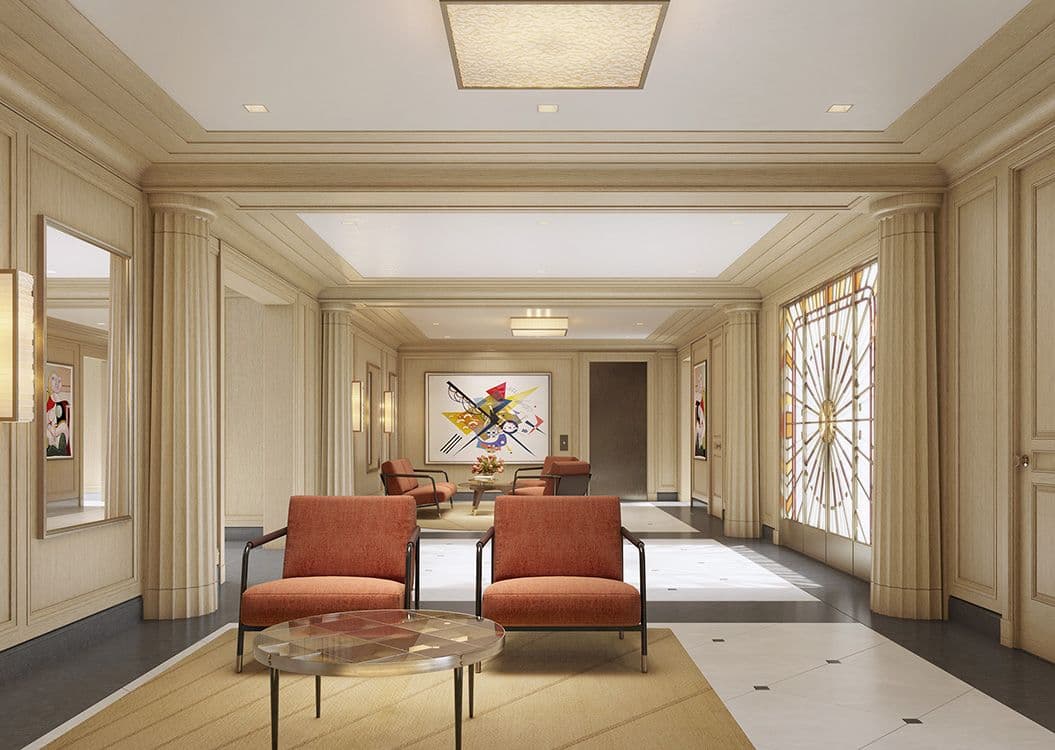
Rising 17 stories, The Laney is an elegant grand boutique collection of 57 well-appointed rental apartments situated in one of Manhattan’s most premier residential neighborhoods. Originally built in 1929 by renowned Architect Emery Roth, The Laney has preserved its historical charm while being reimagined by famed designer Peter Pennoyer Architects to offer residents the most sophisticated take on the high-end rental lifestyle of the Upper West Side.
Each home encapsulates New York’s timeless essence while featuring modern, open living spaces complemented by beautiful solid oak wood flooring, kitchens adorned with Glassos countertops, high-end Miele appliances, radiant heated natural stone floors, and high-tech features such as a smart entry door.

Both the interior and exterior craftmanship give nod to the Upper West Side’s cosmopolitan allure reminiscent of the gilded age. A solid dimensional limestone façade gives way to a chic full-time attended lobby adorned with French limestone flooring, warm cerused oak paneling, a custom backlit glass screen, and sleek Jean Purzel light fixtures.
Each of the interiors have been curated to seamlessly integrate with the spacious pre-war layouts. The suite of extensive amenities includes an intimately appointed private lounge, well equipped fitness center, landscaped courtyard, dog spa, children’s playroom, meeting room with an individual office suite, and a commercial laundry room in addition to the in-home washer and dryers.
